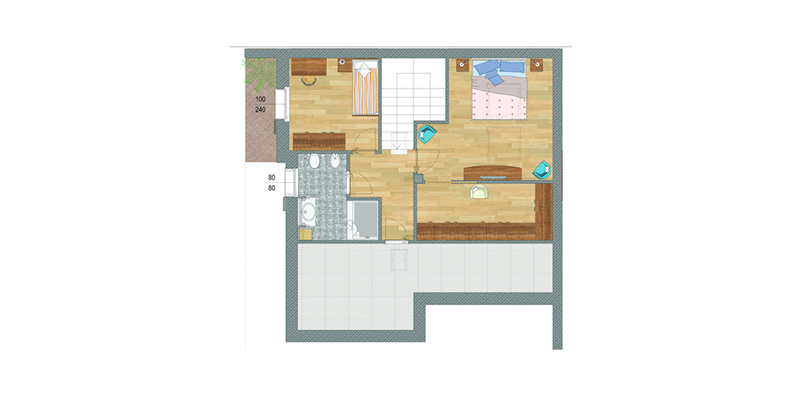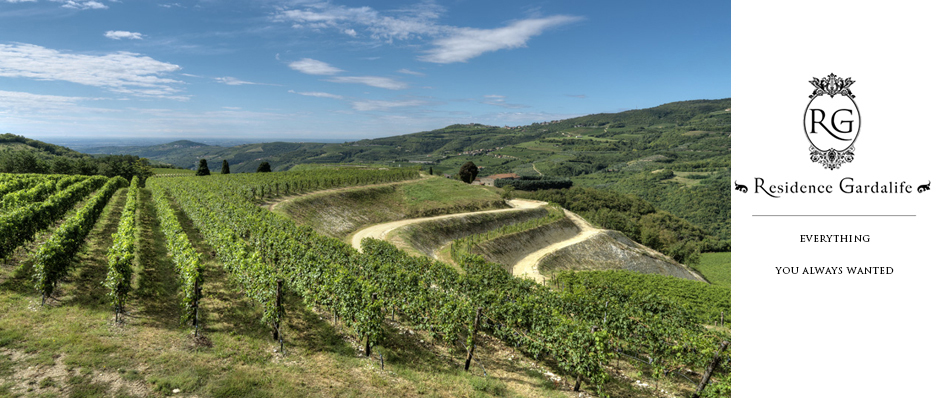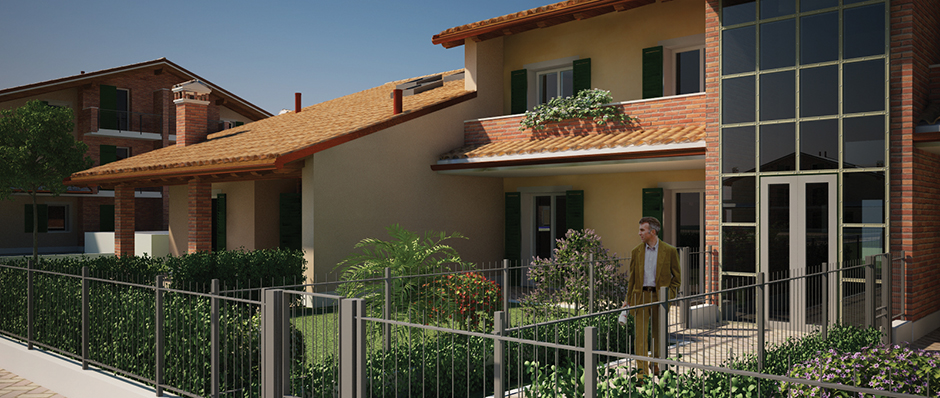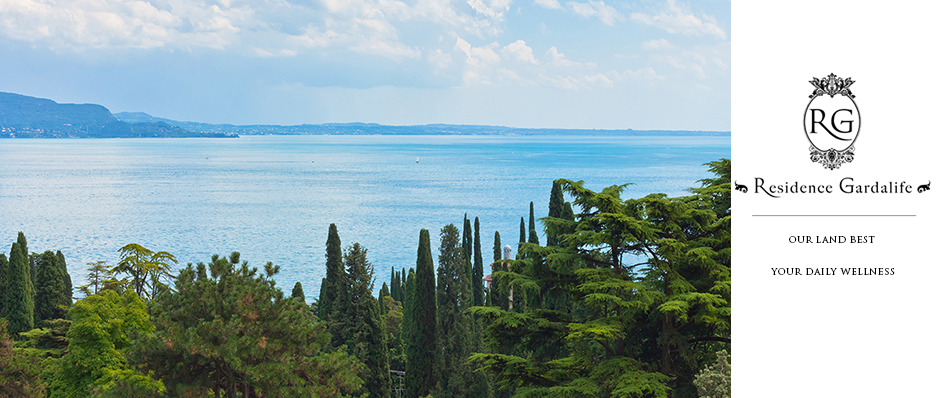Glicine Viola
Duplex solution with separate entrances, consisting of a basement floor with access directly from the garage, a ground floor and first floor with loft, seductive for its spacious comfort and exclusive solutions. The perfect design of the interiors gives each unit of the duplex a uniquely special character.
"Reflecting the caresses of sunsets, it rests at the bottom of the sky."
Floor Plan of the Basement
Designed to be used every day. Equipped with a kitchen area for organ- izing parties with your friends, a lounge area where you can watch your favorite movies in a relaxed atmosphere, a laundry room and large cellar for storing provisions, oil and the wines of Lake Garda. A spacious bath completes the harmony of a floor so often underrated.

Floor Plan of the Ground Floor
Characterized by a large kitchen – breakfast room that will be a forge of tastes and flavors, completed by a luminous dining area adjacent and a com- fortable living room where you can relax with your family and friends. There is a spacious bedroom that can also be furnished as a studio, and a luxuri- ous bathroom adorned with elements of the highest refinement. Glicine Viola is luminous and refined with high quality materials and large open areas, ideal for a family. On the ground floor the rooms extend to a marvelous porch where you can sip a glass of wine while inhaling the bracing air of the lake, all surrounded by a private garden.
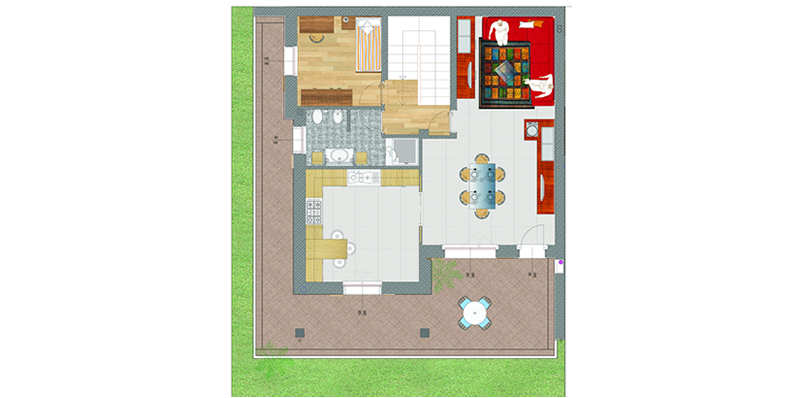
First Floor Loft
On the loft floor you will love the warmth of the wood roof beams. The mas- ter bedroom features an adjacent dressing room, leaving the bedroom spa- cious with a great feeling of serene harmony, ideal for your rest. The loft floor also has a spacious guest room with a balcony and a luminous bathroom finished with refined materials and accessories.
